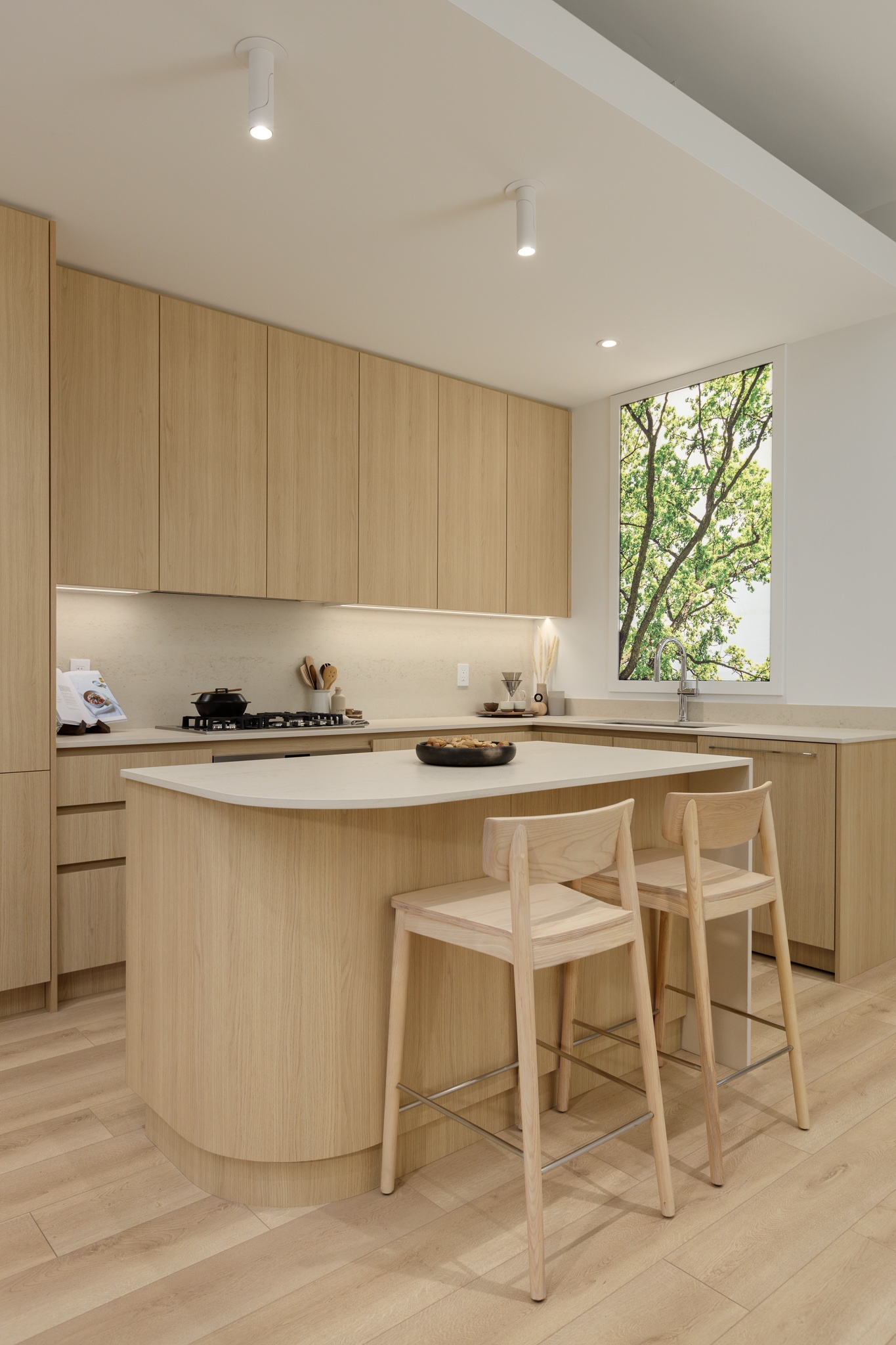
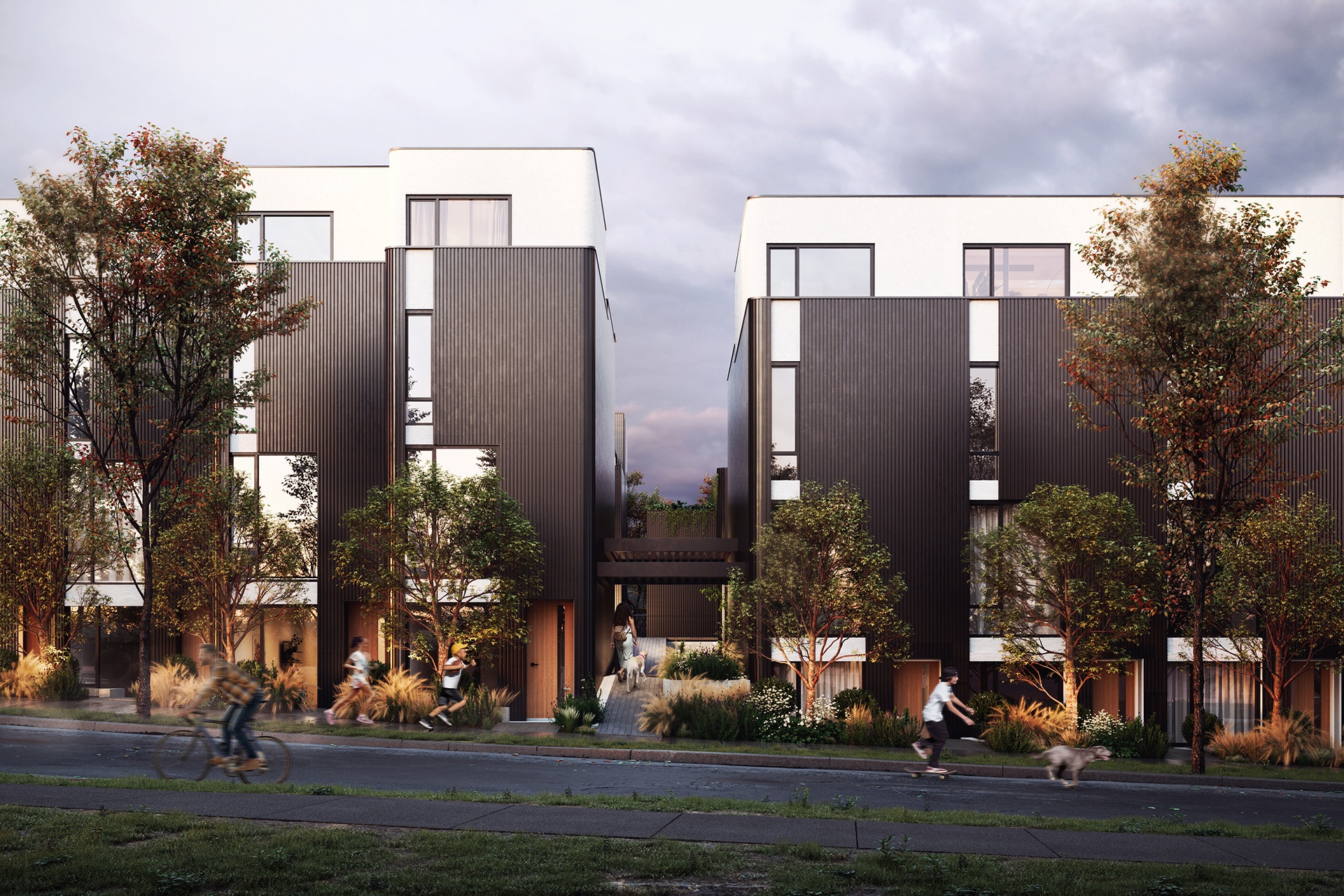
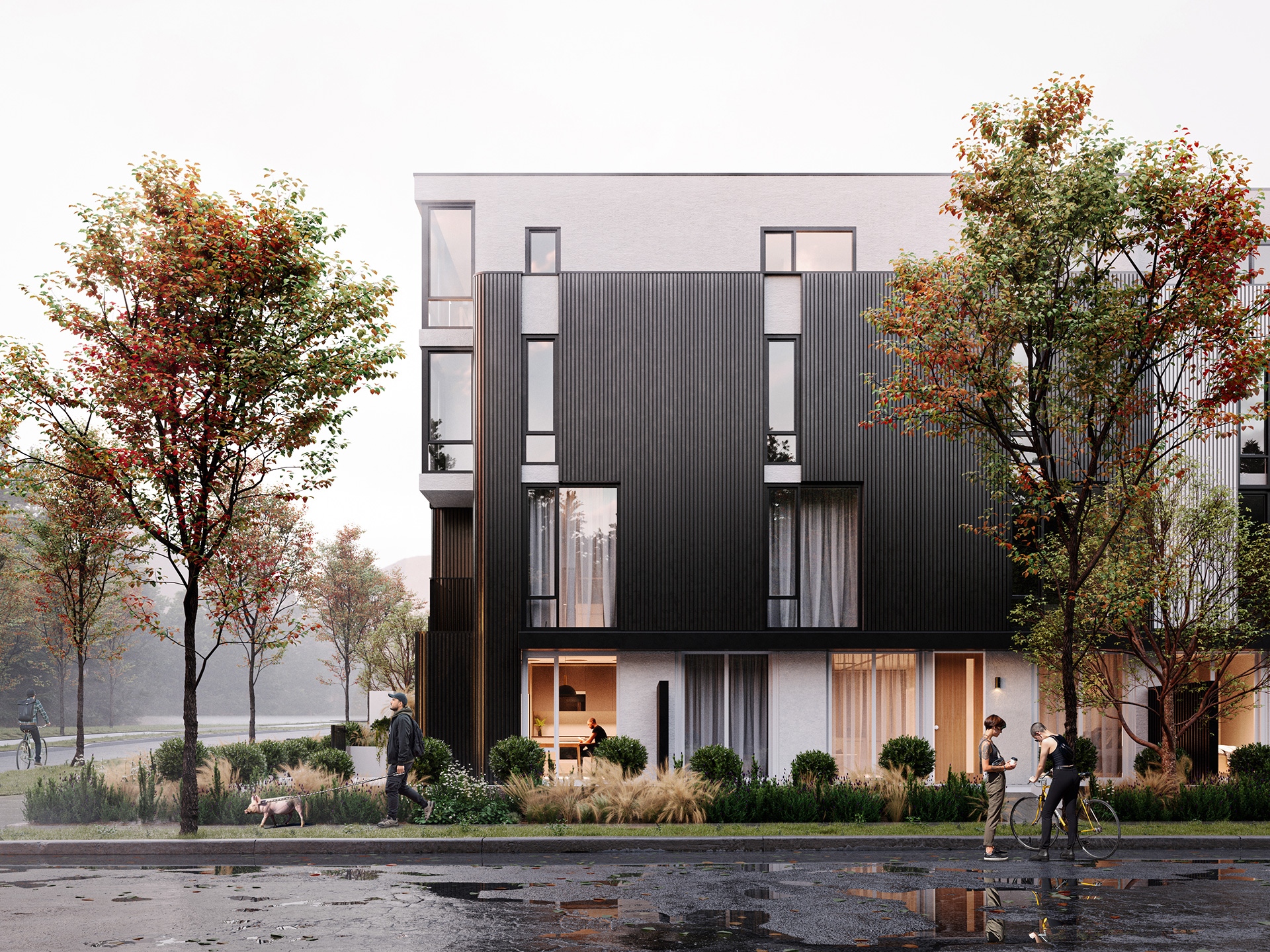
Ground Oriented Homes
The Cut features expressive and contemporary architecture with unique rounded corrugated corners mirrored by beautiful interior design. A quiet breath of fresh air is never far away with private rooftop terraces just steps from the primary bedroom.
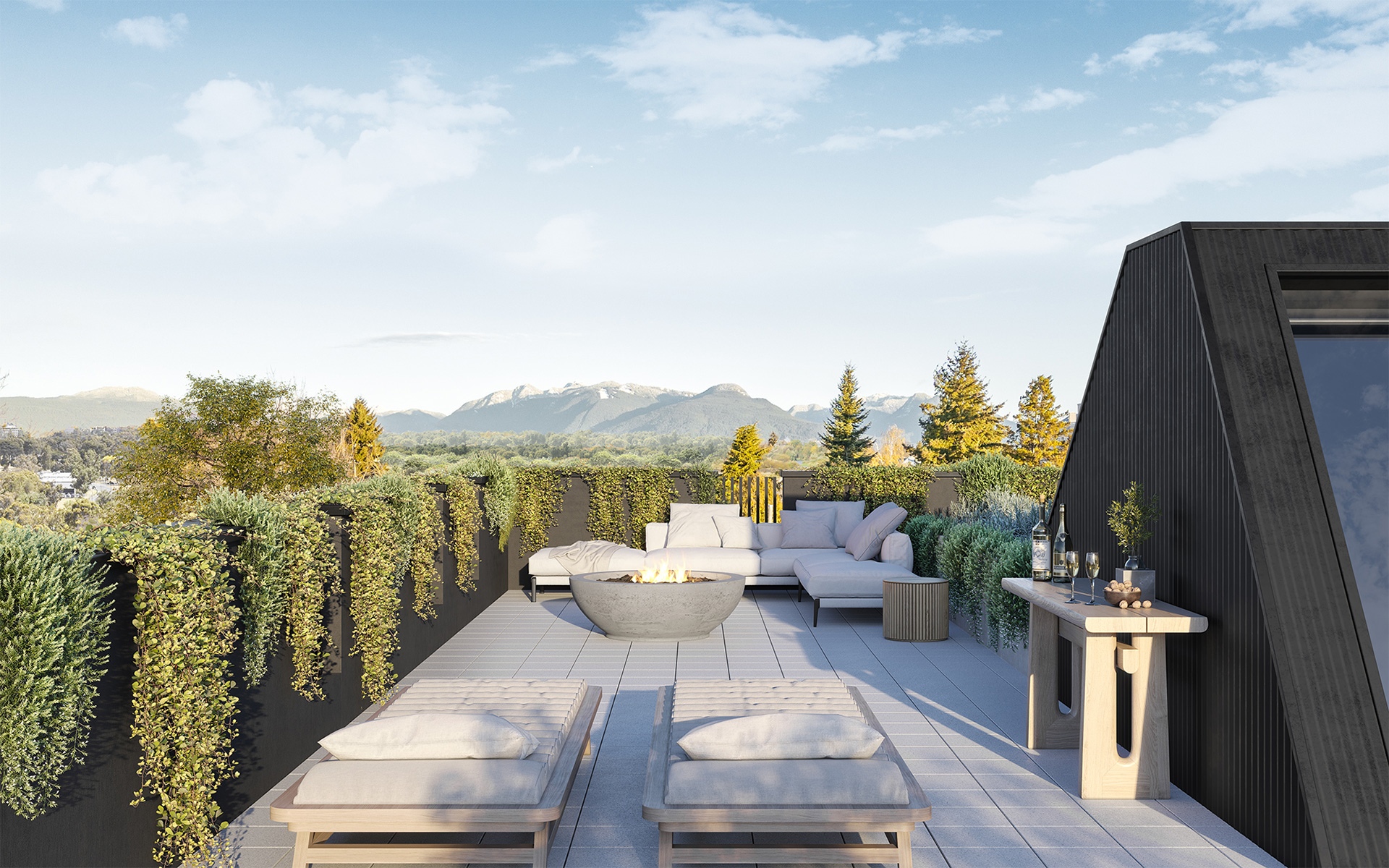
Private Outdoor Space
Each home offers personal outdoor space from patios to private rooftops complete with water connections. Rooftop terraces benefit from mountain views to the north and outlooks lush with trees along the greenway, the perfect spot for a glass of wine around the fire pit or barbecue.
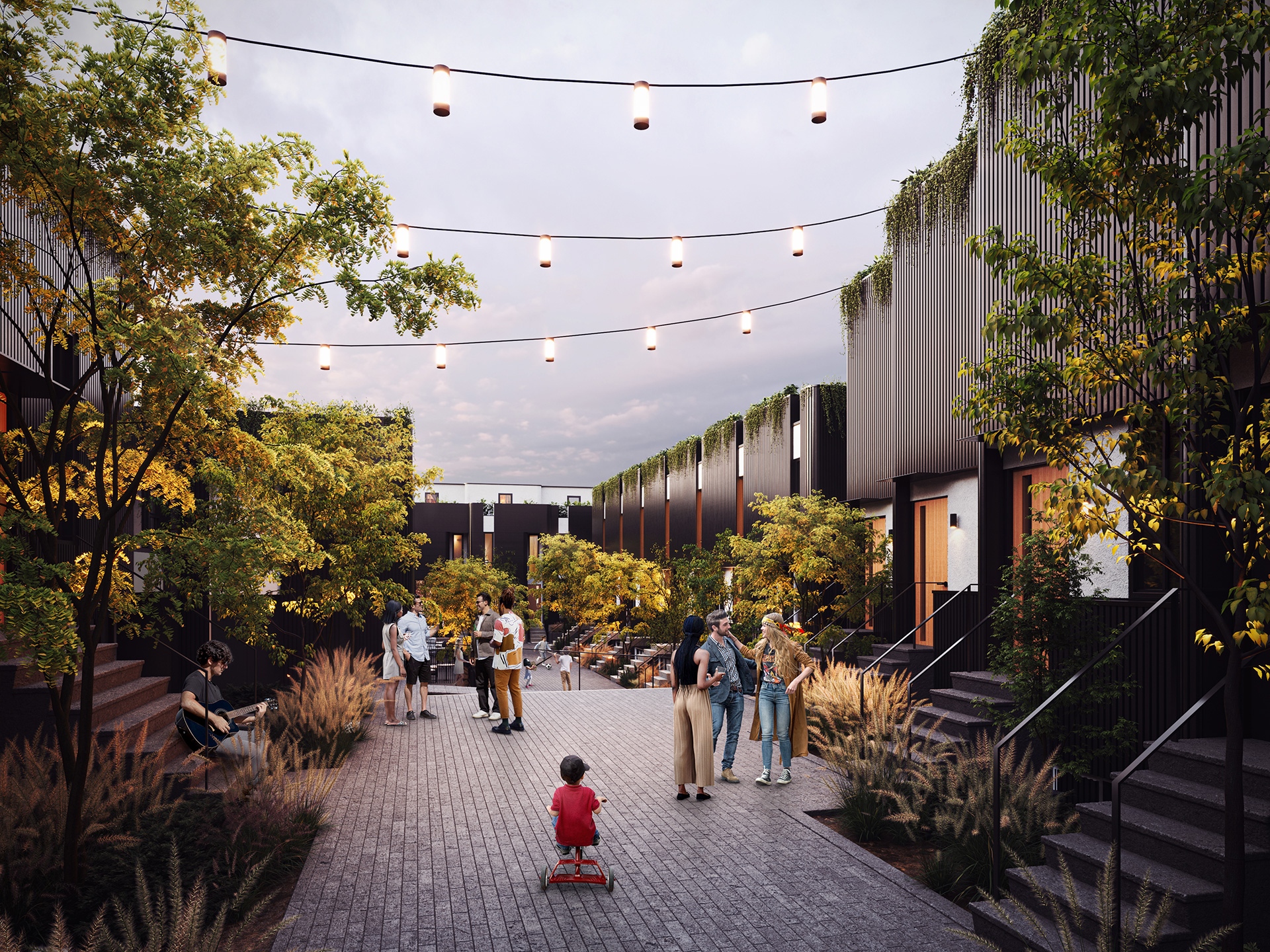
Central Courtyard
Amenity-courtyard with children’s play area designed to enhance social connection. Enjoy the convenience of ground-oriented living, with your own front door to greet visitors, accept deliveries and take the dogs (or kids) for a walk.
Design at The Cut
The interiors at The Cut have been thoughtfully designed by McKinley Studio, one of Vancouver’s leading interior design firms. Drawing inspiration from custom homes, The Cut features oversized windows, high ceilings, and layouts that maximize natural light and livability.
The Japandi-inspired interiors offer homeowners the opportunity to infuse their own personal style, creating a space that feels uniquely theirs.
Click the video to see how McKinley Studio’s vision came to life at The Cut.
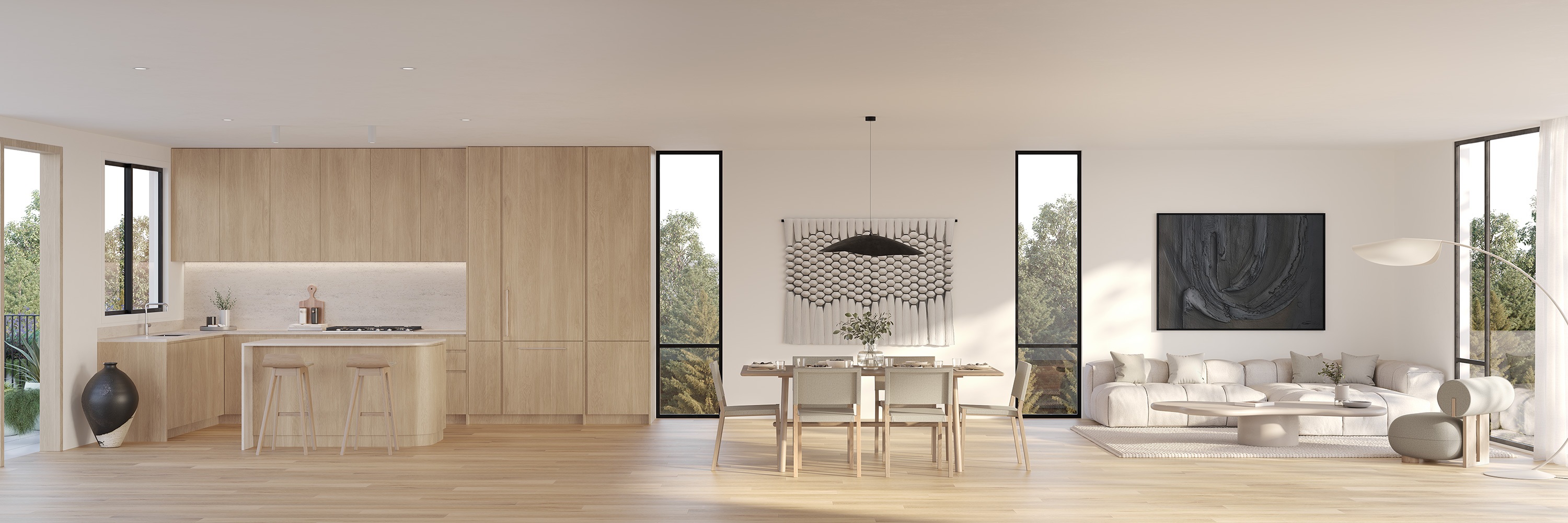
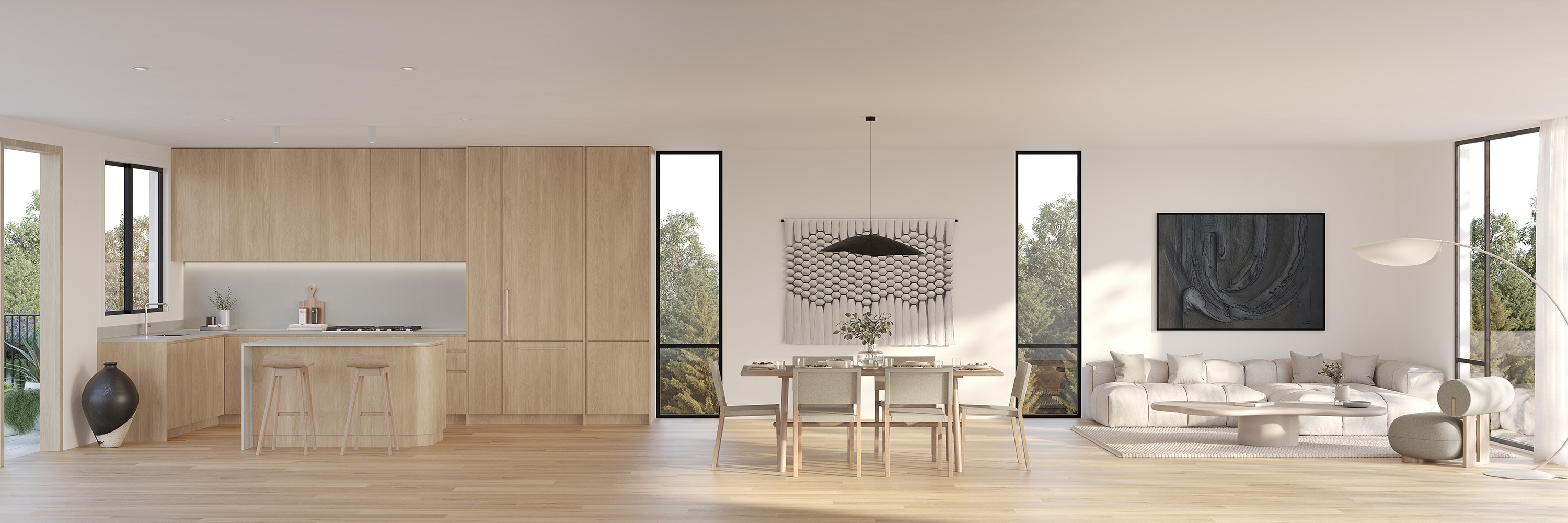
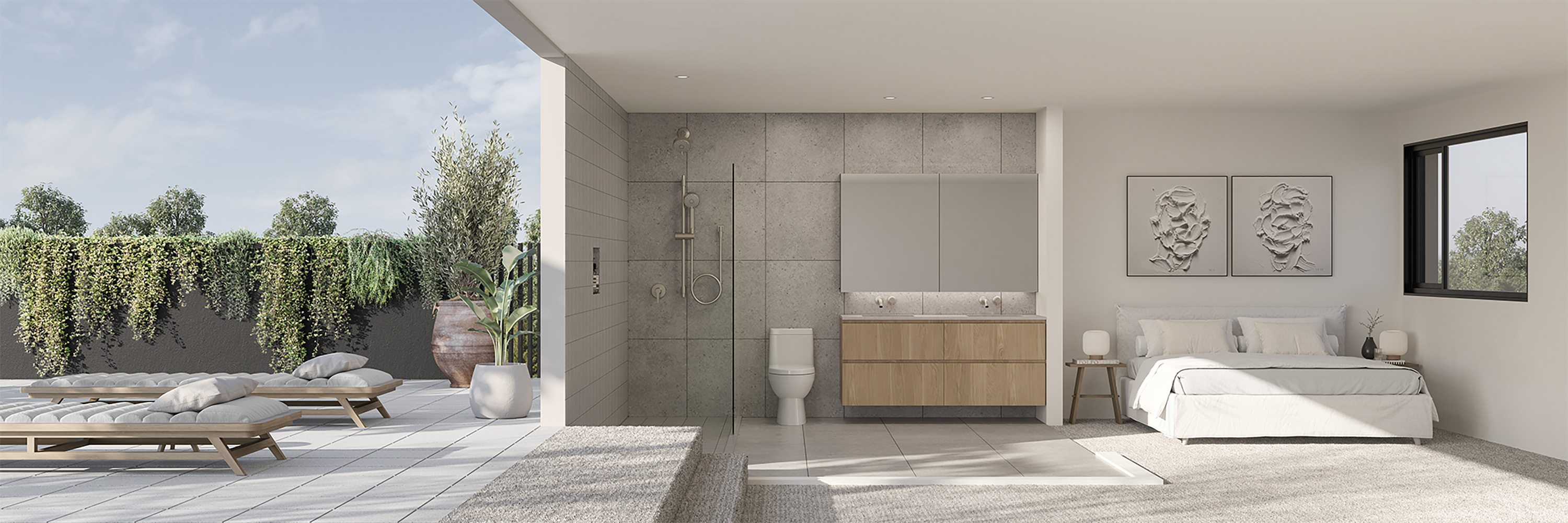
Primary Bedroom
Enter the primary bedroom and immerse yourself in luxurious comfort. Relish the tranquility of the ensuite, which boasts modern wall-mounted faucets and a spacious double-door mirrored medicine cabinet, ensuring ample storage space. Oversized wall and floor tiles creates a clean and stylish aesthetic and also simplifies the task of cleaning. Additionally, the shower includes a dedicated niche for soap and shampoo, along with a hand shower wand, delivering a spa-like experience.
